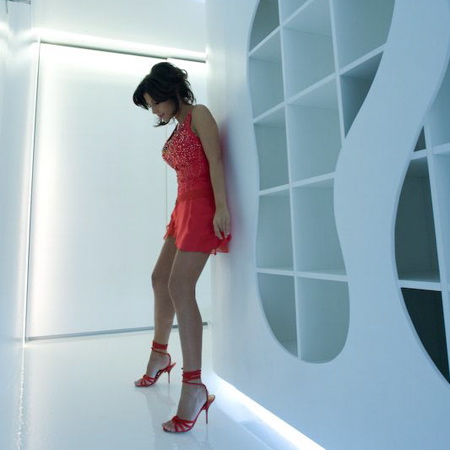 Villa design viewed from above
Villa design viewed from above Home designs interior
Home designs interior Bedroom in villa design
Bedroom in villa design Bathroom design in villa
Bathroom design in villa Eco Green Environment Design Villa at night
Eco Green Environment Design Villa at nightEco Villa is located in the oil palm plantation near Kuala Lumpur, Malaysia, Tonny Wirawan Suriajaja as founder TWS Partners offers several innovations in design. This project brings the concept of the Green Ecological been the trend recently. We can see the beautiful garden on the roof of this villa which briefly describes the concept of green environment.
The project is located in the oil palm plantations, in the district of Shah Alam, 15 minutes drive from Kuala Lumpur. The location where the building is located is part of a satellite city master plan, which consists of housing, and other supporting facilities, named Setia Eco Park. This development brings the concept of Green Environment, in site planning, dedicated to the upper middle class market.
client brief was to create, unique modern, sustainable style of architecture without leaving the tropical aspect as a starting point. Site itself is part of an integrated mixed use master plan and housing function, called ECO PARK FAITHFUL, who brought the concept of GREEN ENVIRONMENTAL, in their design concepts, and are intended for sale to the secondary market.
Design brief comes from the client to create a residential environment that will reflect the architectural style of Asian modernity without abandoning tropical aspects as design constraints.
Derived from a client brief, we decided to play an additive form generator to create mass and, within the same functional space as well. Space in the room was analogize in pure geometric box, which consists, juxtaposed and connected to each other and the other one with "gaps" in between, which is interpreted into circulation or buffer zone, to infiltrate the natural air and by day, as much as possible.
With a vertical way, the mass was rotated and juxtaposed one perpendicular and the other to create a space between the roof garden. With this roof garden, we try to make the catch rain water to replace the soil surface covered by buildings. Also provide added value to the space at the top level, as directly from the outdoor orientation. This rotation also provides a mass of shadow effects to the lower chamber. The use of several types of textures and colors for this building, also refers to the richness and diversity of Asian architecture in general.
The use of broad canopy at the top of the building also played a dual role, as a place for solar panels, other than as a canopy. This amount of solar panels is calculated to reduce 30% of the energy consumed in this villa. [via]
The project is located in the oil palm plantations, in the district of Shah Alam, 15 minutes drive from Kuala Lumpur. The location where the building is located is part of a satellite city master plan, which consists of housing, and other supporting facilities, named Setia Eco Park. This development brings the concept of Green Environment, in site planning, dedicated to the upper middle class market.
client brief was to create, unique modern, sustainable style of architecture without leaving the tropical aspect as a starting point. Site itself is part of an integrated mixed use master plan and housing function, called ECO PARK FAITHFUL, who brought the concept of GREEN ENVIRONMENTAL, in their design concepts, and are intended for sale to the secondary market.
Design brief comes from the client to create a residential environment that will reflect the architectural style of Asian modernity without abandoning tropical aspects as design constraints.
Derived from a client brief, we decided to play an additive form generator to create mass and, within the same functional space as well. Space in the room was analogize in pure geometric box, which consists, juxtaposed and connected to each other and the other one with "gaps" in between, which is interpreted into circulation or buffer zone, to infiltrate the natural air and by day, as much as possible.
With a vertical way, the mass was rotated and juxtaposed one perpendicular and the other to create a space between the roof garden. With this roof garden, we try to make the catch rain water to replace the soil surface covered by buildings. Also provide added value to the space at the top level, as directly from the outdoor orientation. This rotation also provides a mass of shadow effects to the lower chamber. The use of several types of textures and colors for this building, also refers to the richness and diversity of Asian architecture in general.
The use of broad canopy at the top of the building also played a dual role, as a place for solar panels, other than as a canopy. This amount of solar panels is calculated to reduce 30% of the energy consumed in this villa. [via]




















