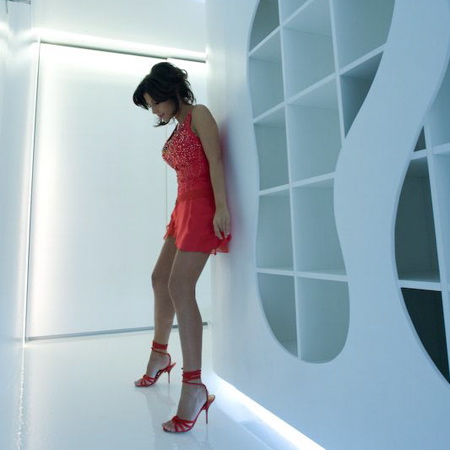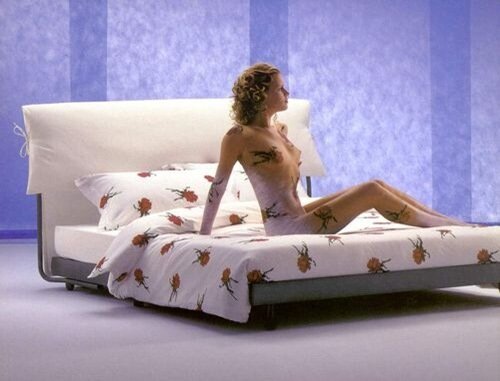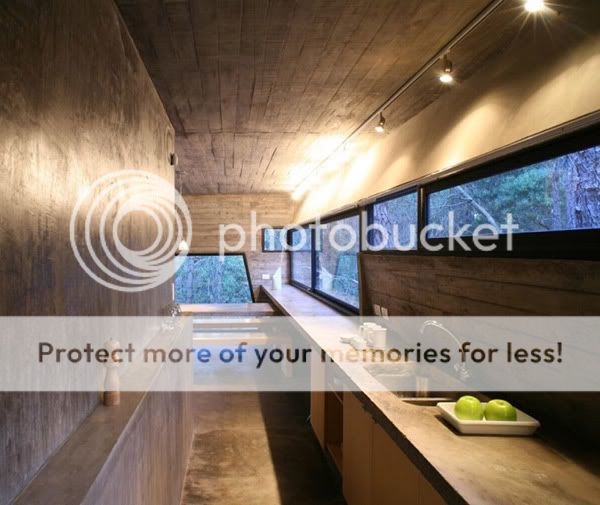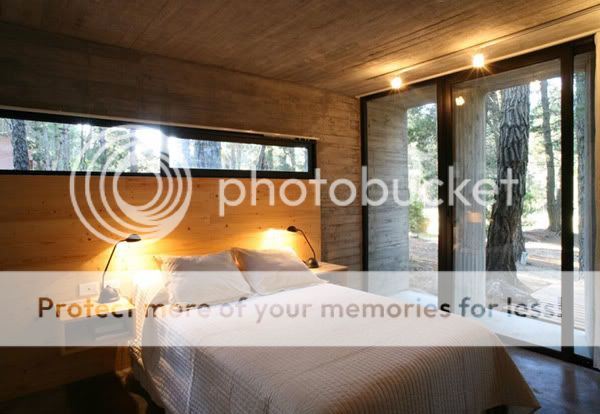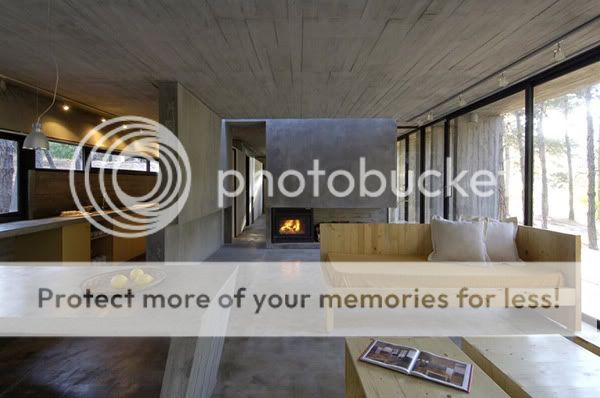Architecture Apartments Building Project in Austria, Rose am Lend

Designed by Austrian firm Innocad, this Rose am Lend is an architectural apartment building project that was recently done by the architects in 2008. The apartment building consists of 11 apartments offers an urban living spaces and the business premises on the ground floor.

The design of this austrian apartment building was borrows from the existing building includes a rose motif which is a reference to the time when the building was constructed during the baroque period in the 18th century. The building is part of the development and transformation of one of the most complex areas of the city of graz, Austria.

rose am lend
INNOCAD Planning and Project Management GmbH
construction start: 2007
completed: 2008
site area: 509m2
gross floor area: 1085m2
construction cost: 980. 000 euro
nr of flats: 11








