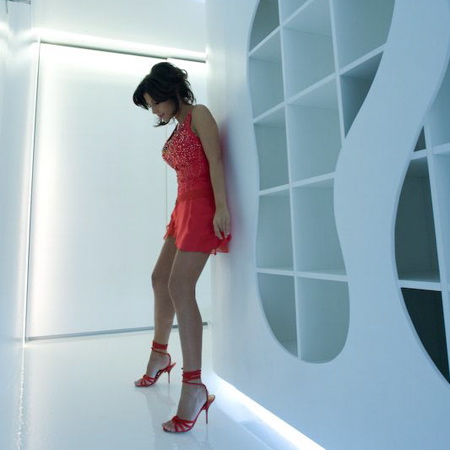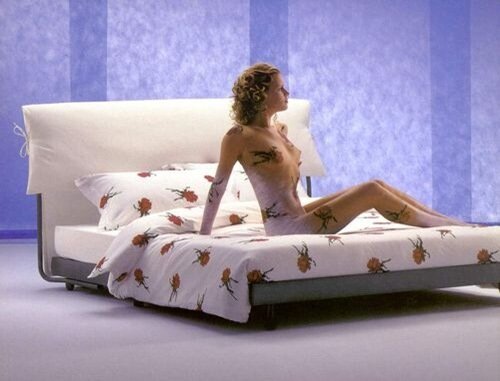Austrian Architecture Apartments Building Project Rose am Lend
Located in Graz, Austria, The Rose am Lend is an architectural apartments building project which is consists of 11 apartments that offer urban living spaces in a high-class and the business premises on the ground floor follow the distinctive tradition of commerce and trade, as well as the tradition of the Lendplatz as a market place.
The design of this architecture apartments building borrows from the existing building and includes a rose motif which is a reference to the time when the building was constructed during the baroque period in the 18th century. The building is part of the development and transformation of one of the most complex areas of the city of graz.
Project Details :
Architects: INNOCAD Planung und Projektmanagement GmbH
Location: Graz, Austria
Project Architect: DI Oliver Kupfner
Project team: DI Martin Lesjak, DI Roland List, Reinhard Schütz, DI Margit Spreitzer, DI Bernd Steinhuber
Site area: 509 sqm
Constructed area: 1,085 sqm
Budget: 980,000 Euro
Project year: 2005-2008
Project year: 2007-2008
Photographs: Paul Ott






















































