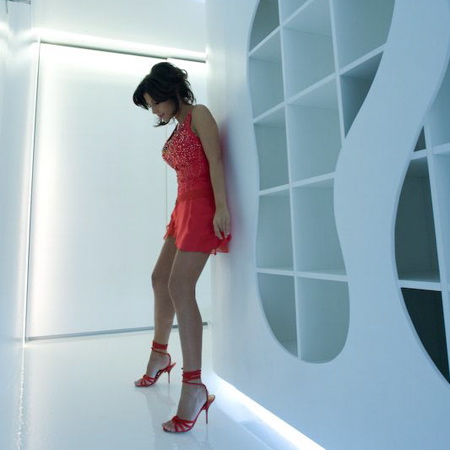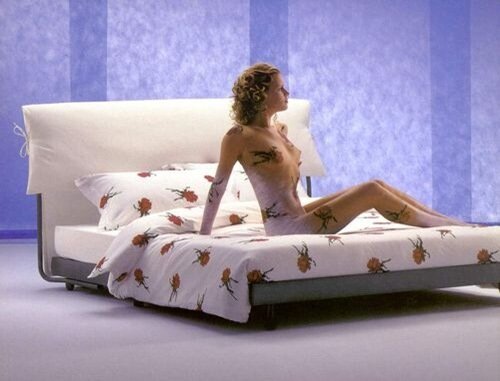
When purchasing a Pre-Designed Home Kit you can select your new home from a range of home design options, choosing the one that best suits you. There are a number of options and upgrades available to match your new home to your site requirements, climate, family size and taste.
Choosing a pre-designed home offers the simplicity of fewer decisions, a quick time frame and a set budget. Pre-designed home kits allow for more accurate budget planning from the start.
The home designs shown below offer a range of living spaces from the cozy one-bedroom Hawthorn to the gracious family sized Trillium. Mandala Custom Homes is confident there is a home design to fit your lifestyle!
 The Studio:
The Studio: - 220 to 855 sq.ft.
- ,
- 21' to 33' diameter
- 4' to 6' skylight
 The Hazel:
The Hazel: - 470 sq. ft.
- , 1 bath
- 25' Dia.
- 4' Skylight
- 1 Story
- Loft - Optional
 Hawthorn:
Hawthorn: - 730 sq. ft.
- 1 bed, 1 bath
- 31' diameter
 The Linnaea:
The Linnaea: - 857 sq. ft.
- 2 bed, 1 bath
- 33' Dia. with covered porch
- 6' Skylight
- 1 Story
 The Acacia:
The Acacia: - 1341 sq. ft.
- 2 bed, 1 bath
- 33' Dia. with wings and covered porch
- 6' Skylight
 The Juniper:
The Juniper: - 1453 sq. ft.
- 2 bed, 1 bath
- 33' & 21' Dia. with connector
- 4' & 6' Skylights
 The Magnolia:
The Magnolia: - 1705 sq. ft.
- 3 bed, 1.5 bath
- 33' Dia. with 12' wing
- 6' Skylight
- 1 Story
 Mountain Ash:
Mountain Ash: - 1712 sq.ft.
- 3 bed, 1.5 bath
- 33' dia.
- 6' skylight
- 2 floors
 The Madrone:
The Madrone: - 2195
- 3 bed, 2 bath
- 33' Dia.
- 6' Skylight
- 2 Story
 The Trillium:
The Trillium: - 2382 sq. ft.
- 4 bed, 2.5 bath
- 33', 31' & 21' Dia.





















